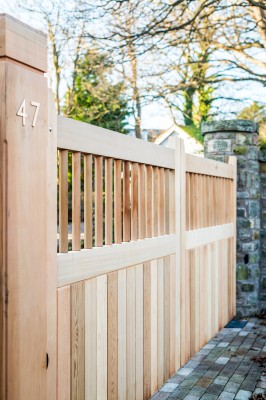
Villa, South West Edinburgh
This 1980s bungalow has been substantially reorganised internally and updated externally to form a bright contemporary home.
Externally, areas of heavy looking vertically-hung clay tiles were replaced with crisp, slate coloured zinc panels. The over-sailing eaves were reduced in size and new matching zinc rainwater goods replaced plastic guttering. Single glazed windows were replaced with grey timber framed double glazing, and dated rubble stone walling was replaced with smooth ashlar at the entrance. The mature but overgrown garden was re-landscaped, including areas of stone slabbing and setts, and new cedar entrance gates.
Inside, the rubble stone clad chimney breast which dominated the living room was removed, and rebuilt in plastered brick with a simple stone fireplace to form a focal point for the living room. The existing kitchen wall was reduced to a small curved screen so that the hallway space flows into the dining room and kitchen, creating one light open plan living space. The 1980s-style timber stair balustrade was replaced with glass.
Upstairs, walls were reconfigured to fit in en suites for the master and guest bedrooms, and a new dressingroom.



























