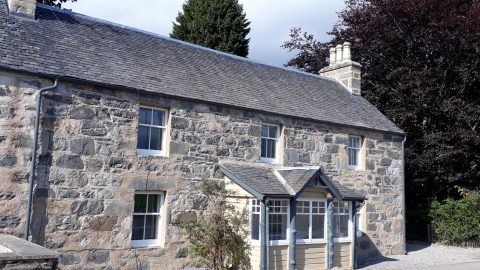
Rathmhor, Lynchat, Cairngorms National Park
Rathmhor is a traditional stone and slate house in Lynchat, two miles north east of Kingussie in the Cairngorms National Park. The original house probably pre-dates 1830, when it was subsumed into the 1830s semi-detached house as it stands today, built as part of the Balavil estate village to house its estate workers. Early maps show a row of semi-detached houses, of which Rathmhor and Rathbeag are the only semis left. The original building was probably only one bay wide, with a much flatter pitch (the old lower gable is still visible in the roof space) and would have been thatched with heather. A tiny wooden shutter was found in a little square blocked-up window in the roof space gable.
Further changes took place in the Edwardian period, when ‘mod cons’ were added in the form of a tiny timber-lined bathroom and an extension at the rear to form a kitchen and additional bedroom over. The stair hall was also remodelled at that time and still retains its panelled dado linings today.
When bought, the house was very damp, with water stains down internal walls, sagging ceilings, rotten lintels and a solid concrete ground floor with no damp proofing, which was wet to the touch. But the house was very charming with well-proportioned rooms, and had largely retained its old joinery. There were pretty hand-run cornices in public rooms and Edwardian fireplaces, panelled doors with brass ironmongery and sash windows with old cylinder glass.
The house was heated by an old oil-fired Stanley range which was very unreliable. So it was decided to break out the concrete ground floor and relay it with an insulated and damp-proofed floor with underfloor heating throughout, tackling both the damp and cold issues in one. This steady low temperature heating is ideal for old houses as it gradually heats up and keeps the fabric of the house dry, while also being a very pleasant form of heat for its occupants! It was decided to use a renewable heating system and after weighing up the available options a Ground Source Heat Pump system was chosen with water supplied by a bore hole 200m deep, located in the courtyard. This has been a large investment but will be offset by a government grant called the Renewable Heat Incentive (specially available to make renewable types of heating financially viable), and should future-proof the house for cost effective heating.
The granite and whinstone external walls had been untouched for many years and areas of old lime render were still intact. The house has now been completely repointed and reharled with a soft lime and finished with a light ochre limewash, a warm glowing colour on grey Scottish days! The Pipistrelle bats, resident in the roof space and one of the sash window boxes, needed to be carefully rehoused, following strict legal guidelines. Two concrete bat slates are now fitted to the rear of the house, lime washed and each with a little slate roof!
The main structural change was to link the kitchen, in the rear outshot, with the dining room, forming a large double-door width opening between the two spaces. This was tricky, as the thick stone walls were made of very hard whinstone in large blocks. The result is a light-filled and generous space; light from more than one direction in a room is always very effective as daylight has different qualities throughout the day.
The house was refitted out with new kitchen, shower room and en suite in the master bedroom. The tiny Edwardian bathroom upstairs was made much more practical by reconfiguring the layout, and introducing a large mirror to double the perceived space.
It was decided to put the sitting room upstairs, to catch the best light and stunning views to the Feshie hills across the Strath. The damp running down and staining the gable wall in this room was pinpointed to the blocked up fire place. On opening this up, a huge dressed granite lintel was uncovered. This impressive stone was kept uncovered and provided the inspiration for the large rough stone fireplace with wood-burning stove in the recess.
The charming cast iron fireplace in the back bedroom had been boarded over. With a newly designed timber mantel this fireplace now forms a focus to this coombed room. The house has been completely redecorated using soft Farrow and Ball colours, which together with the soft furnishings pick up the muted tones outside in the landscape.
Rathmhor is now a holiday house to let. Further details can be found at www.rathmhor.scot.





















